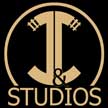Part 3 Working On A Dream: The O Scale Bond's Funeral Home Diorama Project
Working On A Dream: The O Scale Bond's Funeral Home Diorama Project
Part Three: Drawing Footprint Plans using That Famous "Selective Compression"
sorry it took a bit of time to list this. We had problems getting onto the OGR Forum because of virusware ststing some of the "UBB" code use & was being blocked. Had to find it & override every computer in the house to finally just get the forum pages on. And I had to start this in a new thread until I reconfigure all the PC's so please forgive me LOL.
NOW ON TO PART 3 OF THE PROJECT
Before this project even started. Maria, Don and I did some extensive legwork on the building. Being that we never physically seen this building, we needed every view of it we could muster. Collecting almost every photo we can find on it. Don even took photos of every angle of it on his time. He even braved going out on some of the flat roof area this past winter to get us certain photos we request. And you all know how Schenectady winters are.
Then came the biggest challenge like with most buildings we make. Trying to fit it in a certain size footprint. Bond's for us is a different type of challenge for one of Don?s projects. It is basically a diorama that is going to be cheated into an area of his layout.. The diorama footprint is 3' x 3' square and is to include the mansion, parking lot, driveways and all landscaping. So in creating the funeral home, we have to resort to that old familiar phase "Selective Compression" (Figure #1)
Selective Compression for those of you not familiar with it is "A process in modelbuilding, in which bulky and/or repetitious elements of the prototype being modeled are omitted, in order to capture the important details in a smaller-than-scale model." A big problem is this building is loaded with important details The round greenhouse on the bottom right., The handicap ramp , the carport, the chapel entrance, left side octogon wall, two upper level porches to name a few.. So keeping that in mind, we then worked on figuring out the footprint for the building. (figure #2)
With this process, a lot of it is simply it is up to you. You have to decide which details that should be detailed and what should be omitted.. This building has many of those kind of details and all sides . On some details , we shortned them a tad to still fit in some of the others. It really is a game of "Give & Take".. You just have to choose what is good for you.
Now in drawing out the building a lot of people think we use software. CAD type programs are great and added tons of help to this aspect of the hobby. Programs like TurboCAD, CAD Pro and even programs like TurboSketch are fantastic. People I know even use the free online Google Sketchup as their drawing tool. These are all great in themselves but like we always said here and on the forum, we always been "Old School" so to speak.
With all of the project done for Don and many others, we have always used ¼" graph paper. I, myself been using it since I was 13 in this hobby. Simple binder size sheets for can get at Staples, Office Depot or any stationary store. Even better you can get it at most dollar stores around the country for a buck a pack ! Larger graph pads you can get at artist supply stores like Pearl, Dick Blick?s Art Supply in NYC (They have online ordering) some Michael"s & A.C. Moore"s. The larger pads you can up to 2' x 4' in size.
We use a 18" x 30" ¼" graph pad, a ¼" scale ruler, a compass and a few different "T" & triangular squares.
Before drawing the walls and roofline, we need to get the base footprint. We figured out the footprint with keeping all the key aspects that make this building great. After drawing it on the graph paper, we do another step by making a copy through a plotter print at our daughter?s work. You don't have to do this, It is just a step we take to save the original. (Figure #3)
Then we used 22" x 28" Layout Board. Layout board is real rugged pressed board gridded out in inch form. Each 1? square is then gridded in tenths. The board is really ridged and makes a great base for larger structures. Next before starting to layout the footprint, We coat the board with Krylon Acrylic Crystal Clear Flat Spray (Krylon # 53530). This is the best clear "can do everything" spray on the market we think, dries quick, preserves great and comes in Flat, Satin and Gloss. Compared to the cheapie Wal-Mart clear spray, for $1.88 more a can more it is worth it. When building with illustration boards, this spray becomes your friend. It preserves the board repelling moisture while keeping the surface workable. (Figure #4)
Then taking the cut-out footprint and place it with drafting tape to the layout board. Then carefully cutting it out with a utility knife & straight edge. For the curve of the greenhouse we used a Dremel tool. (Figures 5 & 6)
Hope you liked our latest installment. This one was a bit of a challenge to write because of the Selective Compression. We feel it is up to you to choose the look and size you need and want. Also space requirements play one of the biggest rolls. The next installment will be on drawing, cutting and installing the first floor walls. That will be on or about July 12th because of some work has to be done on my injured leg Hope you enjoy. Mark




 Progress:
Progress: