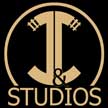 |
J&C Studios O Gauge ArchiveO Gauge / O Scale Forums and Individual Blogsfor Model Railroading |
||
|
|||
|
|
|||
 |
J&C Studios O Gauge ArchiveO Gauge / O Scale Forums and Individual Blogs for Model RailroadingWhat is the J&C Studios O Gauge Archive? |
 |

 Progress:
Progress: